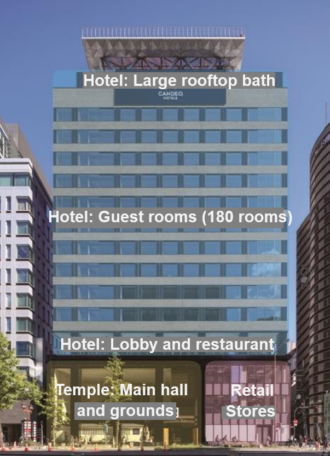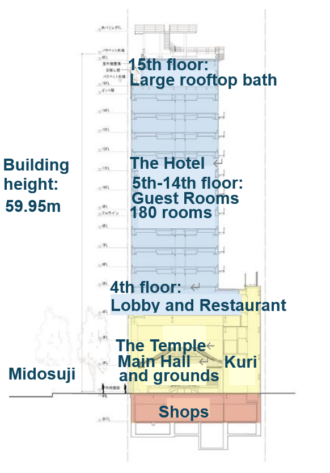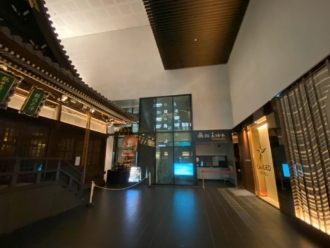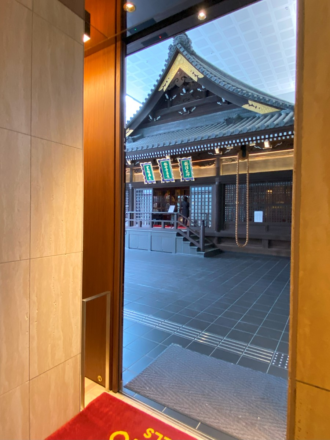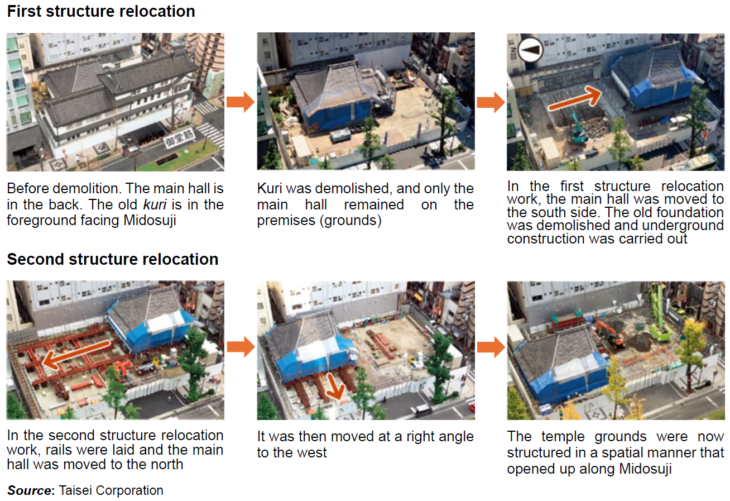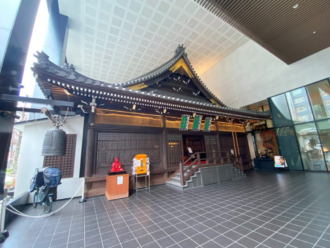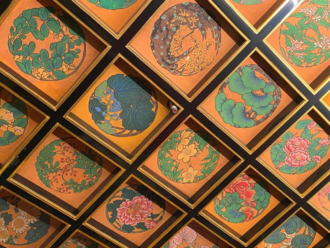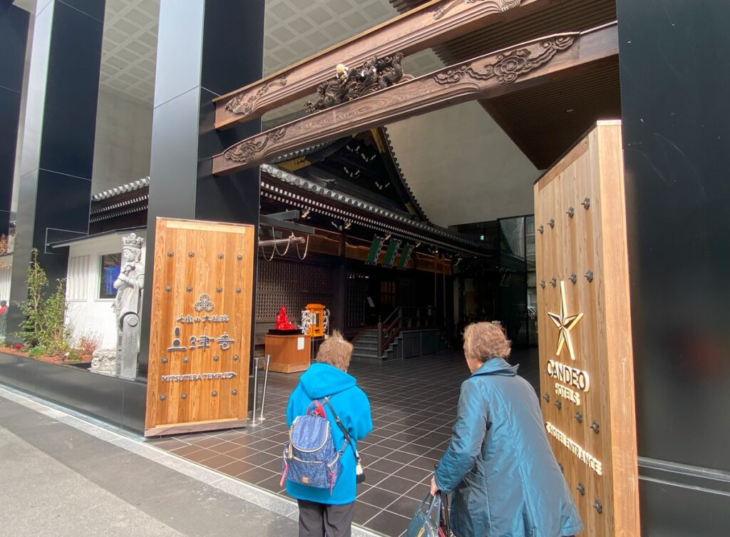Tokyo Tatemono Mitsutera Building, a building complex that incorporates a 200-year-old wooden temple as a “visible interior”
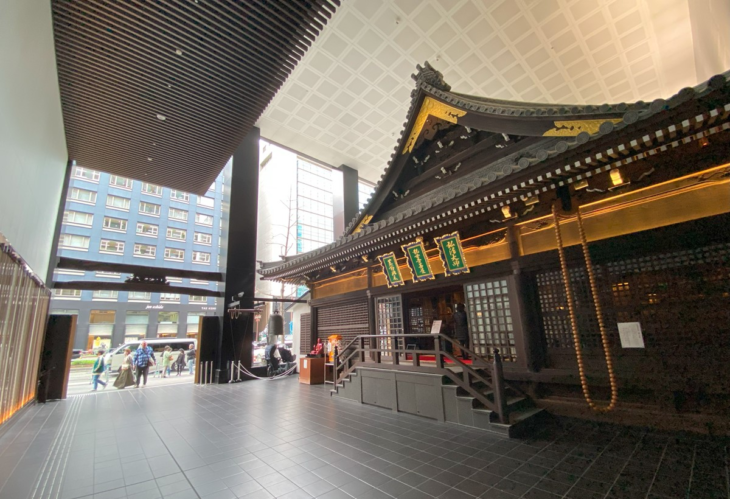
A wooden temple is completely enclosed by a giant piloti (Photos not credited are by the author)
Even famous buildings created by teams of designers affiliated with large organizations have stories that the author wants people to know. This series features masterpieces and recent works designed by Taisei Corporation. In the third installment, an “Innovation Edition,” we visited the Tokyo Tatemono Mitsutera Building (Osaka City), which just opened in November 2023.
[Cooperation: Taisei Corporation Design Division]
Miyazawa Hiroshi, Editor-in-Chief, BUNGA NET
The phrase “win-win” is often used in the business world. It is not often used in the world of architecture, perhaps because people in the architecture industry believe that a piece of architecture cannot be called “good architecture” unless both the client and the architect are satisfied. In this sense, this project is one that will probably be called sanpo-yoshi (win-win-win)[1] in the future. At least, that is how the author feels at this stage.
The building the author visited was the Tokyo Tatemono Mitsutera Building, which opened in November 2023. The uniqueness of its combined construction method made it a hot topic even during its construction. The site is located in the center of Osaka, along Midosuji (a wide central street that runs north to south through the heart of Osaka’s Minami district), almost halfway between Shinsaibashi Station and Namba Station (Osaka Metro Line). The building “wraps” or “embraces” the main wooden temple hall (over 200 years old) built in the Edo period (1603–1867) in an unprecedented way, creating a complex building (1 basement level, 15 floors above ground) with a hotel and commercial facilities.
The hotel is operated by Candeo Hotels, well known to bath lovers like the author. The 180-room Candeo Hotels Osaka Shinsaibashi is located on the middle and upper floors of the complex. The temple’s official name is the Shippozan Daifuku-in Mitsutera Temple, but locals call it “Mittera-san.”
The new building is owned by Tokyo Tatemono. Taisei Corporation was responsible for both design and construction.
Tokyo Tatemono’s bold scheme is realized with the wisdom and technology of Taisei Corporation
A press release issued in October 2023 (distributed by Tokyo Tatemono) reads as follows:
In the development of this property, Tokyo Tatemono was in charge of project management and led the creation of the business scheme and building development to ensure the sustainable existence of Mitsutera Temple. By establishing a fixed-term lease on the land owned by Mitsutera Temple, Tokyo Tatemono became the leaseholder and developed a complex that integrates a temple, hotel, and commercial facility, resolving issues faced by Mitsutera Temple, such as the preservation and succession of the main hall and the deterioration of the kuri [a building that serves as the monks’ residence and temple office].
As stated in the press release, the idea of building a complex while leaving the main hall intact was developed primarily by Tokyo Tatemono in collaboration with Candeo Hotels and Mitsutera Temple. But how could it be built on such a small site? The specific plan was worked out in detail in cooperation with the design and construction team of Taisei Corporation.
This time, the author was given a tour by architect Mizuno Yusuke, who was in charge of the design at Taisei Corporation’s Kansai Branch (at the time of the design, and as of April 2024, he is a project architect at the Design Office (Kobayashi Hiroshi), Architectural Design 2nd Department, Design Division).
The first thing that surprised me was that the main hall was completely visible from Midosuji. A cover-like structure used to protect an old building is called a saya-do (outer roofed structure for protecting cultural assets and historic sites), but usually the preserved building is only briefly visible from the entrance. However, the main hall’s side facing Midosuji and the tsuma-men (gable side) facing the pilotis (support pillars) can be seen clearly without entering the premises. Is it a roofed hall or a skeleton hall?
The hotel entrance is in front of the offering box!
Even more surprising was the location of the hotel entrance. In a normal building with a hotel attached, the hotel entrance would be separate from other functions. Here, the entrance would probably be on the south side, at Mitsutera-suji[2] (which the locals call Mittera-suji). However, the entrance to this hotel is located in the pilotis facing Midosuji, just in front of the offering box in the main hall.
This was something the design team was very concerned about, and it is also the core of this article. The message is: “Open up the temple to the city that was previously closed.”
Mizuno explains, “The entrance to the temple used to be on the Mitsutera-suji side. On the Midosuji side, there was a high wall of the kuri, so rarely did anyone other than parishioners enter the grounds. I don’t think anyone other than locals even knew the temple existed. With this project as an opportunity, we made it a common goal for everyone involved to ‘open up’ the temple to the city.”
It’s true that Midosuji now symbolizes the north-south axis of Osaka, but it was actually developed in the 1920s and 1930s, so it has a history of about 100 years. The previous Mitsutera Temple had its entrance on Mitsutera-suji, which runs from east to west, and was therefore cut off from the hustle and bustle of Midosuji. This time, however, they changed it so that it opens wide to Midosuji.
Moving a 150-ton main hall three times using the structure relocation method
This plan would not have been possible if the main hall had remained in its original location. In order to place it in the best possible position, the main hall, which weighs approximately 150 tons, was moved a total of three times using the structure relocation method.
First, existing facilities such as the kuri were demolished. In the first structure relocation work, the main hall was moved 15 meters to the south and temporarily set in place. During this time, the old foundation on which the main hall was enshrined was demolished and underground work on the northern work area of the complex building was carried out, and in the second structure relocation work, the hall was moved twice in an L-shape, 20 meters and 6 meters towards the Midosuji side. A total of three moves were completed on August 4, 2021. After that, underground work on the southern work area was carried out, and a building was constructed to enclose the main hall.
The main hall is covered by a skyscraper and sits in a three-story atrium space with a piloti.
When the old kuri that was demolished was built in 1933, the main hall had been altered by adding an extension to the roof (called haridashi or kohai, the part of the roof of a Buddhist hall or shrine building in Japan that protrudes forward in the center) and removing the eaves on the west side. This project also included work to restore the main hall to its original appearance.
Although it appears that the eaves of the main hall and the building are connected, there is a clearance (an intentional gap or spaces that allow tolerance and movement) of 120 to 200 mm between them to prevent their deformation from interfering with each other in the event of an earthquake.
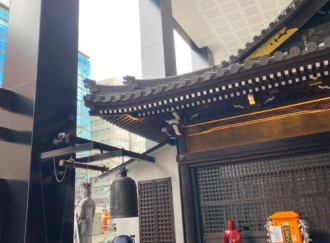
Although it is not for the purpose of seismic isolation, because the behavior of the temple and the complex building during an earthquake is different, a clearance (an intentional gap or spaces that allow tolerance and movement) was provided between the pillars of the building and the eaves of the main hall.
The main hall was classified as “interior” and a fixed-term lease was created
As stated in the press release, the new building was constructed by “establishing a fixed-term lease on the land owned by Mitsutera Temple.” Because the main hall is not a cultural asset, legally it cannot be treated as if it “does not exist.” Can a fixed-term lease be established for the space above an existing building? When the author asked Mizuno about this question, he replied that under the Building Standards Act, the main hall is treated as part of the interior of the new building.
Therefore, the main hall is subject to the prevailing rules regarding interior design. A water sprinkler has been installed in the piloti ceiling, but the inner sanctuary is also treated as a living room, so a sprinkler is also required. For this reason, only the ceiling panel in the location of the sprinkler was removed, and a panel with a replica of a floral design was installed in that area, with holes for the sprinkler drilled.
The hotel’s rooftop bath is incredible!
The exterior of the building is based on horizontal windows and has a special coating that embodies the soft light emitted by the statue of the Juichimen Kanzenon-bosatsu (Eleven-faced Kanzenon-bosatsu), the principal image of Mitsutera Temple, and the image of a “Candeo.” Candeo means “shining” in Latin.
As a bath lover, the author recommends staying at the hotel and checking out the rooftop bath. The author stayed here for one night and took a bath in the hotel’s rooftop bath three times, in the evening, at night, and in the morning. When you see this view, you’ll understand why you want to take a bath again and again.
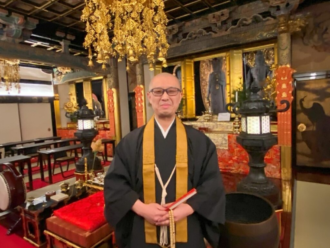
Kaga Toshihiro is the head priest. He is forward-looking and interesting. It is this kind of person that makes bold projects like this possible.
After the building was completed, Kaga Toshihiro, who took over from his father (Kaga Tetsuro), the previous head priest, said with relief, “The main hall is not directly exposed to the rain, so the building is less likely to be damaged. This will allow us to pass on the main hall to future generations for another 100 years.” “There was a company that proposed to demolish the main hall and rebuild it inside a building, but as a temple, we wanted to leave the main hall as it is, which has a lot of history and is beloved by the temple. However, in order to renovate the main hall on a large scale and leave it as it is, we would have had to ask for a considerable amount of donations from danka supporters. This time, we were able to preserve the main hall in a way that did not cause any loss to anyone,” says head priest Kaga.
To draw in the energy of the townspeople
At the beginning the author wrote that it’s not “win-win” but “win-win-win.” You can see this by watching the situation near the gate for 10 minutes. People who are obviously tourists look with interest, wondering, “What is this?” and when they realize it is a temple, they go to pray. Foreigners staying at the hotel also look intently at the main hall as they enter and leave the hotel. It is clear that the design team’s theme of “opening up to the city” is not just a slogan.
The head priest also welcomes the increase in casual visitors to the temple. “Temples used to be the energy center of the city. Maybe we are getting that energy back,” he says.
By the way, there is a heavy gate at the entrance to the pilotis (see photo on the right) that does not close at night. So you can pray at night or early in the morning. According to the head priest, “Perhaps people feel that they can’t do anything bad in front of the main hall, so there have been no problems so far, even though it is open at night.” In many ways, this may be a useful reference for considering the future of urban temples.
|
Architectural Overview Tokyo Tatemono Mitsutera Building |
[1] The concept of “sanpo-yoshi” (good in three directions) dates back to the mid-Edo period and is a philosophy held by Omi merchants (merchants from present-day Shiga Prefecture) that a good business is one that satisfies both the seller and the buyer and also contributes to society.
[2] In Osaka, streets that run east-west are called “tori/dori” and streets that run north-south are called “suji.”
References
Taisei Corporation WEB “Kansai Branch (tentative name) Mitsutera Temple Hotel Project New Construction Site: After two moves, the temple’s main hall and hotel have been integrated”
https://www.taisei.co.jp/about_us/library/project/24.html [in Japanese]
Taisei Corporation Design Headquarters website
https://www.taisei-design.jp/de/ [in Japanese]
Bunga Net: TAISEI DESIGN “Legends and Innovation” Summary page of the series
https://bunganet.tokyo/category/rensai/rensai-taisei/ [in Japanese]
Translated from “Chiku 200 nen cho no Mokuzo-ji-in wo ‘Mieru Naiso’ toshite kakaekomu ‘Tokyo Tatemono Mitsutera Building’ [Osaka/2023 nen]—TAISEI DESIGN Inobeshon hen (‘Tokyo Tatemono Mitsutera Building,’ a building complex that incorporates a 200-year-old wooden temple as a ‘visible interior’ (Osaka/2023) ─TAISEI DESIGN [Innovation Edition]),” BUNGA NET (Architecture category, TAISEI DESIGN “Legend and Innovation”), April 11, 2024 [https://bunganet.tokyo/mitsutera/]. (Courtesy of BUNGA NET Inc.) [June 2024]
Keywords
- Miyazawa Yoichi
- BUNGA NET
- Tokyo Tatemono Mitsutera Building
- Osaka
- Taisei Corporation
- Midosuji
- temple
- Candeo Hotels Osaka Shinsaibashi
- Shippozan Daifuku-in Mitsutera Temple
- Mittera-san
- Mizuno Yusuke
- saya-do
- pilotis
- rooftop bath
- Kaga Toshihiro
