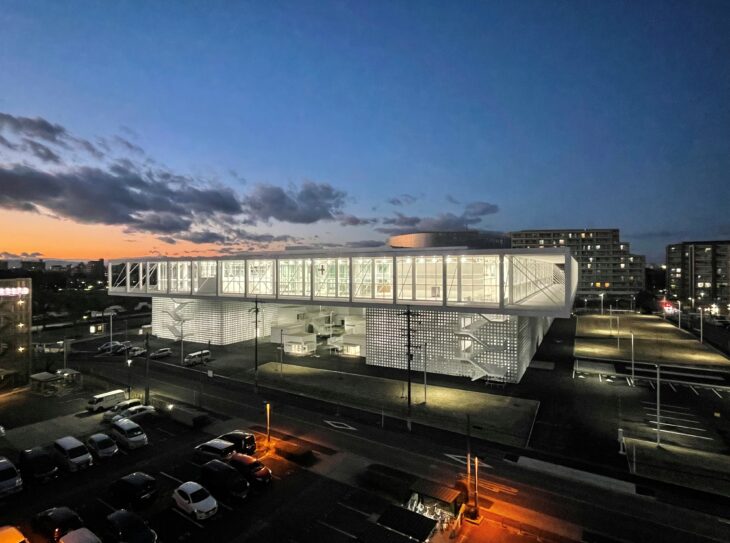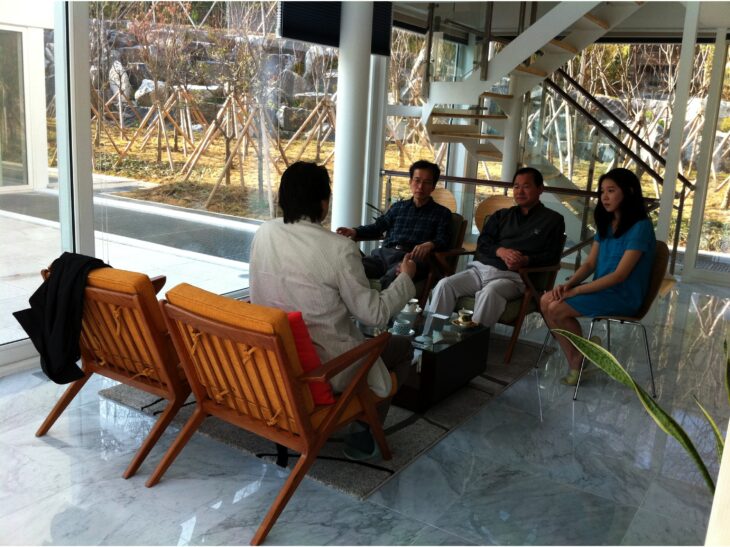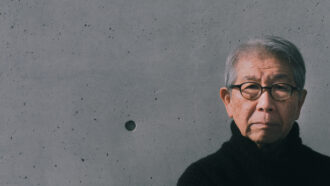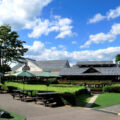Osaka Expo must not forget the community: Architecture is about preserving people’s memories for future generations

Nagoya Zokei University is located next to Meijo Park, where Nagoya Castle stands. When the university moved to its current location from the suburbs in 2022, Yamamoto Riken designed the new campus with the local community in mind, considering how the university could build relationships with the surrounding area and how it could contribute to the local community, as well as how people who have lived in the surrounding houses and old shopping streets and newcomers would coexist in the area.
Photo: ©︎Riken Yamamoto & Field Shop
Yamamoto Riken, Architect
I was selected to receive the Pritzker Architecture Prize (hereinafter Pritzker Prize) in March 2024, and since then I have been grateful to have received many interviews and lecture requests from both Japan and abroad. Recently, the Venezuelan Ambassador to Japan came to my office and we discussed my upcoming lecture and the current housing situation in South America.
What made me so happy about this prize was that the host foundation and the jury chair highly valued the point that “[One of the things we need most in the future of cities is] to create conditions through architecture that multiply the opportunities for people to come together and interact. By carefully blurring the boundary between public and private, Yamamoto contributes positively beyond the brief to enable community.” Of course it is important to seek visual beauty in architecture, but more than that, I have always valued “creating community in the area through buildings.” I thought my architecture, which has such a strong social message, would not be directly associated with the award, so I was more surprised when I heard the news that I had won.
On the other hand, my prize may be a sign that architects who think about the environment as well as the building have become rare.
For example, in Japan, there is currently a lot of talk about the delay in the construction of “Expo 2025 Osaka, Kansai, Japan,” which is scheduled to be held in Osaka next year, but unfortunately, the Expo site plan does not seem to show any intention of listening to the voices of local residents or taking into consideration the surrounding environment.
First of all, I had doubts about the plan to hold the Expo in Yumeshima, the former site of a waste disposal plant in Osaka Bay, far from the living area of local residents. Facilities for highly public projects such as the World Expo must be planned with consideration not only for the people who live in the surrounding area, but also for the people who will live there in the future after the Expo. We need to think about how we can contribute to the city for the long term, not just for short-term profit. How will the World Expo in Yumeshima, which has limited access to transportation, benefit the people of Osaka? The vision is unclear due to a lack of explanation from the Japan Association for the 2025 World Exposition, which is preparing and managing the Expo, and the local government.
Then there is the huge “Grand Roof (Ring)” that will be the symbol of this World Expo. It is a large wooden roof that surrounds the venue with a circumference of two kilometers, and the Association proclaims that “When the construction is completed, the Grand Roof will be one of the largest wooden buildings in the world.” The amount of wood to be used is 20,000 cubic meters, which is equivalent to about 800 normal houses, but there seems to be no sufficient explanation as to how this much wood will be procured. Are there any environmental problems in the procurement process? Even if it is not in the vicinity of the building, construction anywhere should not be a burden to the residents or the environment.
In addition, the 2024 Noto Peninsula Earthquake occurred in Ishikawa Prefecture in January 2024, and the affected areas suffered severe damage. After the Pritzker Prize was announced, I wanted to help rebuild the disaster area, so I visited Wajima City on the peninsula, but the rebuilding did not seem to be progressing very vigorously. As someone who has always thought about how to contribute to society through architecture, I cannot help but feel that it would be a natural progression to use the materials and manpower for the Expo to help rebuild Noto.
Was the big roof necessary?
The key concept of the Expo at the time of the bid was “decentralization” and “dispersion.” By deliberately not creating a symbol like the “Tower of the Sun” of the 1970 Osaka World Expo, the aim was to represent diversity without creating a disparity between the center and the periphery. But before we knew it, plans for the “Grand Roof” were underway. I don’t think a roof surrounding the venue represents “decentralization” and “dispersion.” I don’t think it’s a bad thing to change the concept in the middle, but why was the Grand Roof necessary? There has been a consistent lack of explanation surrounding this Expo. After the Expo is over, the Grand Roof will be demolished and the wood may be reused for other buildings, but what will remain in Osaka?
In addition, some people are thinking of turning the Expo site into an Integrated Resort (IR) with a casino after the Expo. Will the profits from this be properly returned to the local people? Besides, casinos are facilities that could have a negative impact on daily life. They could make the local economy dependent on casinos and become a “negative legacy” that distorts the shape of the region’s industry.
I don’t think that the Expo should be canceled or that the Expo is “evil.” However, when I think about whether this plan will benefit local residents and, by extension, Japanese society, I cannot help but have doubts. I think the Association and the architects involved in this plan need to go back to the drawing board and reconsider this issue.
Architects in Japan are in a weak position
Architecture that seems to have no regard for its surroundings is not limited to large public facilities such as the Expo site.
This is also the case in Yokohama City, Kanagawa Prefecture, where I live. Nowadays, high-rise apartment buildings are being built by developers, especially in urban areas in Japan. Many of these plans seem to be proceeding without listening to the opinions of local residents. Recently, an apartment building in Kunitachi City, Tokyo, was demolished because it blocked views of the surrounding landscape. Not only that, but when high-rise apartments are built in an area, the population will increase and various problems will arise, such as an excessive increase in the number of students in local elementary schools. However, profit-seeking developers are almost blind to the realities of these areas. I think that Japanese cities are in a very dangerous state right now.
The background to this situation is that architects in Japan are in a weaker position than in other countries. There are many cases where the wishes of clients such as local governments are considered absolute, and the concepts and ideas proposed by architects are disregarded. I once designed a local town hall, and although my proposal was selected as the best proposal in a community participation competition, the design was unilaterally discarded due to a change in mayor. The proposal was refined through workshops with local residents, but it was discarded and someone else was chosen to design it. Ideally, a client and an architect should have an equal relationship, with each party expressing their own opinions to create a work of art. Japan may be the only country where architects are looked down upon to such an extent.
However, it cannot be said that the job of an architect is to act as an “errand boy” for the client and create a building. An architect’s job is to come up with ideas and concepts that can contribute to society and many people.
“It looks like a goldfish bowl.”
I am the ninth Japanese to win the Pritzker Prize. This is the country with the most winners in the world. I think this is because many architects have continued to think hard and challenge themselves to get their messages and ideas across, even in a tough environment for architects. I hope that young architects will also have that kind of spirit and pride.
If you look at my past works, you will understand how much I valued the connection between the building, the environment, and the residents. For example, “Hiroshima West Fire Station,” completed in 2000, is a bright and open building with glass walls. In fire stations across Japan, firefighters prepare for disasters and conduct drills around the clock, but most fire stations are not visible from the outside. I thought that a fire station that was open to the outside would give local residents peace of mind and help educate them about disaster prevention. In addition, this fire station has a visitor’s terrace where residents can freely enter and exit. Fireproof clothing and helmets are on display, and local children often come to see the exhibits.
“Pangyo Housing,” which we built in 2010 on the outskirts of Seoul, South Korea, was also built with a strong sense of community. It is an apartment complex consisting of several clusters of 10 to 12 houses, and each building has a communal terrace on the second floor. The large entrance hall facing the deck is made of glass and is a space where residents can communicate with each other.
Initially, there were not many applicantsIn for the units because of concerns about privacy, such as, “It looks like a goldfish bowl.” But once several families began living there, word spread and the units quickly sold out. Today, the entrance hall is used by each resident for a variety of purposes, including a gallery space and art classes.

The entrance hall of Pangyo Housing is used for various purposes, including a reception room. The communal deck on the second level connects the transparent space in each housing unit called “shikii.” Shikii is more like a huge porch, which can be used as a drawing room, Home Office, atelier and many other functions. It enables the clusters to fit to the characteristics of the surrounding environment in this way.
Photo: ©︎Riken Yamamoto & Field Shop
In 2020, we received a letter from a resident saying, “I would like Yamamoto-san (Mr. Yamamoto) to come and see how we live here. We are grateful to you for designing such a comfortable and fun house,” and we actually went to Korea with the office staff. You might think I’m lying, but the residents were all really friendly with each other and enjoyed living as part of a local community. The residents even held a welcome Korean barbecue for us, which was a great honor for me as an architect.
My father’s handmade house
My early experiences may have been the reason why I began to value the creation of communities through architecture. I was born in 1945 in what is now Beijing, China, and returned to Japan after the war at the age of two. I don’t remember much because I was young, but the house we lived in then was in Nabeya Yokocho (or Nabeyoko, Shin-Nakano, Nakano Ward, Tokyo), and it was apparently hand-built by my father. After the war, many people in Japan lost everything, but they managed to survive by working with their neighbors to build homes. For example, I vaguely remember that there was no toilet in the house and we all shared a field behind the house as a toilet.
Soon after, my father died of tuberculosis, and I moved to Yokohama with my mother, a pharmacist, and my younger brother. My mother ran a pharmacy on the first floor, and we lived on the second floor, but we usually spent our time eating and listening to the radio in the small living room on the first floor. The shoe store and greengrocer next to our house were built in a similar way, and we sometimes spent time with the shopkeepers’ children in the living room. It was a time when if a family bought a TV, everyone would gather there to watch sumo wrestling or professional wrestling.
My family was a single-parent household, but I felt like I was growing up with the other kids in the neighborhood. Of course, my mother had a hard time, but the neighbors naturally helped each other out. Thanks to that, I’m still good friends with my classmates from elementary school, and about 20 of them got together recently to celebrate my winning the Pritzker Prize.
I graduated from the Department of Architecture at Nihon University in 1968, and after studying at the Graduate School of the Tokyo University of the Arts, I joined the Hara Hiroshi Laboratory at the Institute of Industrial Science, University of Tokyo, as a research student. Professor Hara is an architect known for designing the Umeda Sky Building in Osaka and the Sapporo Dome in Hokkaido. I traveled around the world with Professor Hara and conducted research on settlements for about 10 years. Through this research, I learned how to create local communities through architecture, which is my current philosophy.
Houses with connected rooftops
For example, in Ghardaïa, a small town in Algeria that I visited for my first survey, a mosque sits high on a hill at the bottom of a valley, surrounded by a residential area. The mosque is surrounded by narrow alleys, and I, not being familiar with the area, almost got lost. What was interesting was that the roofs of the houses were connected to the neighboring houses. In other words, although there are private homes, the rooftops are connected to the local community. During the hot summer months, residents sometimes sleep on bedding laid out on the roof, showing the strong unity of the local community.
In a house in the small town of Petra, Spain, the space just inside the entrance facing the street is a guest room, and anyone from the village is free to enter. This space is called a “recibidor,” which originally means “reciprocity.” It is used to mean a place where people inside and outside the house can build reciprocal relationships, and it has become a space that connects residents to the local community.
I call this space that connects and separates the “small community” of the family and the “large community” of the local community a “shikii” (originally a horizontal beam attached to the boundary separating the inside and outside of Japanese houses, etc.). Traditional Japanese houses, which can still be seen in old houses, had rooms called “zashiki” (the best room in a Japanese-style house, used for entertaining guests and for ceremonial occasions and annual events) and “irori-bata” (the area around the hearth in the house where the family gathers). The irori-bata was the room where the family gathered, and the zashiki was the room used when guests were invited. In other words, the zashiki, as the “shikii,” played the role of connecting the “large community” of the village with the “small community” of the family.
The space of my mother’s pharmacy, where I spent my childhood, and the living room were also “shikii” in the sense that they connected me with my friends in the neighborhood, the members of the “big community.”
It is possible to create “shikii” in modern architecture, and since I became an architect, I have consciously created “shikii” to promote communication between people and local communities. The visitors’ terrace on the 4th floor of the Hiroshima West Fire Station and the glass entrance hall of Pangyo Housing are also examples of “shikii.” In today’s world, where local communities are disappearing, “shikii” play a role in creating “big communities.” Architecture has this power. Around 1955, the landscape of local communities in Japan began to disappear. In response to rapid population growth in urban areas, apartment complexes and condominiums began to be built all over the country. Then the “one house, one family” system, where one family lives in one house, became the norm. The “large community” of the local community collapsed, and the “small community” of housing was directly linked to the framework of national administration, and this system has not changed to this day.
Connecting while maintaining privacy
Even with “one house, one family,” it is possible to connect the “small community” with the “large community,” or to create a community by designing it like Pangyo Housing without confining it to a closed space. However, most housing complexes and condominiums today tend to emphasize privacy, and many of them sell themselves on the fact that there is little contact with other residents.
In “Mitsukyo Heights” (completed in 2000) for Yokohama Public Housing, which I designed, I created a glass-walled space that would be a “shikii,” but although I designed it with clear glass, the city built it with frosted glass, making it impossible to see inside. I am now thinking of somehow restoring it to its original design and rebuilding it.
Of course, privacy is important for living in peace. It is sometimes misunderstood, but I am not trying to deny privacy. “Shikii” also plays a role in separating “small communities” from “large communities.” When I visited the “recibidor” in Petra, Spain, for research, I could not enter the back because it was a private space. The developer tried to separate the outside from the inside with an iron door, and the residents thought that such complete isolation was privacy. However, it is quite possible to create a connection with the outside while maintaining privacy.
Ancient Greeks who did not fear death
Fortunately, since winning the Pritzker Prize, I have had more opportunities to express these thoughts. Recently, I gave a lecture at Yokohama National University, where I used to teach, and so many people, including students, came to hear me speak that the room was full. After the lecture, more than 300 people came to the award party, where I talked with students and young architects until late at night, and it was very inspiring.
At the end of the lecture, I introduced a quote from the thinker Hannah Arendt (1906–1975) that I hold dear.
“The birth and death of human beings are not simple natural occurrences, but are related to a world into which single individuals, unique, unexchangeable, and unrepeatable entities, appear and from which they depart. Birth and death presuppose a world which is not in constant movement, but whose durability and relative permanence makes appearance and disappearance possible, which existed before any one individual appeared into it and will survive his eventual departure.” (The Human Condition)
This is Arendt’s way of expressing the ancient Greeks’ thoughts about cities. Cities and architecture were there before we were born. And they will be there when we die. It is said that the ancient Greeks were not afraid of death because they believed that cities and architecture would preserve their thoughts and memories. Our job as architects is to create cities and buildings that preserve people’s memories, thoughts, and way of life for future generations.
On average, houses in Japan are torn down after 27 years. We are in a situation where houses are rebuilt with every generation. Although their physical lifespan is much longer, they are demolished. The demolition of a house means the disappearance of the memories of the people who lived there and the community with which they shared those memories.
I will be 80 next year, but I am still active. I want to continue to be an architect who leaves memories in cities and buildings.
(This article is a compilation of comments made by Yamamoto Riken to the editorial staff of Bungeishunju.)
Translated from “Nihon-no-Kao Intabyu Puritsuka-sho jusho: Osaka Bampaku wa Komyunithi wo Wasureruna—Kenchiku towa, hito no kioku wo koseini nokosukoto (Face of Japan Interview Pritzker Prize Winner: Osaka Expo must not forget the community—Architecture is about preserving people’s memories for future generations),” Bungeishunju, July 2024, pp. 212–219. (Courtesy of Bungeishunju, Ltd.) [September 2024].
Keywords
- Yamamoto Riken
- architect
- Pritzker Prize
- architecture
- community
- Expo 2025
- Osaka
- Yumeshima
- decentralization
- dispersion
- Grand Roof
- Noto Peninsula Earthquake
- high-rise apartments
- Hiroshima West Fire Station
- Pangyo Housing
- recibidor
- shikii
- zashiki
- irori-bata
- neighborhood
- Hara Hiroshi
- small community
- large community
- local community
- privacy
- Mitsukyo Heights
- Hannah Arendt
- The Human Condition
- Ancient Greeks
- cities





