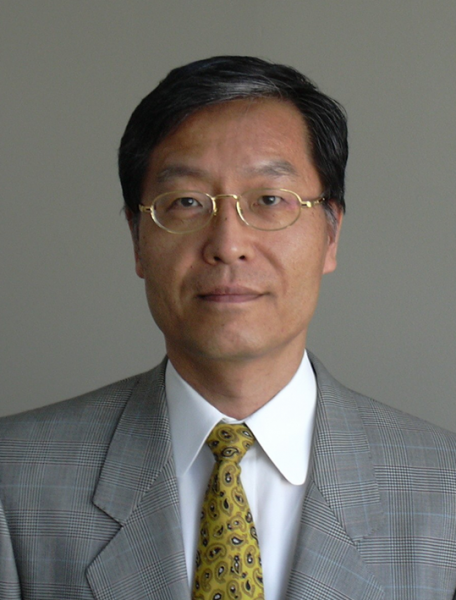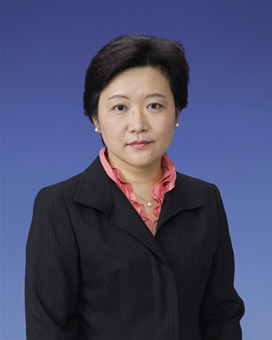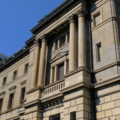Kuma Kengo Exhibition: The Future of Architecture and Cities
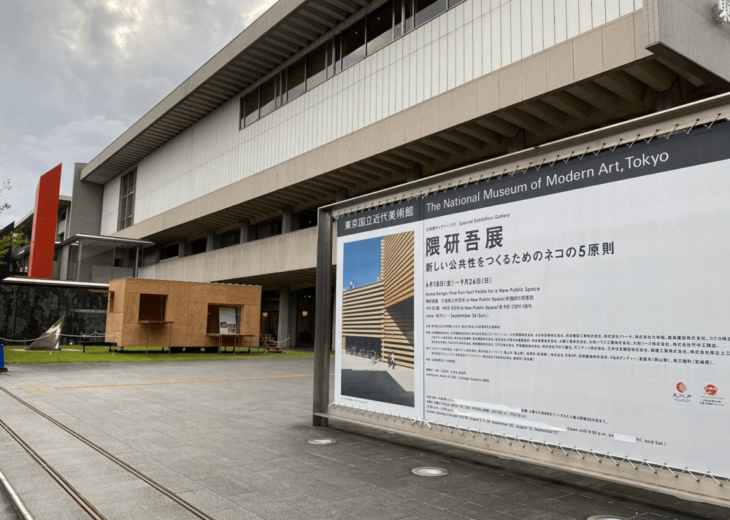
Figure 1: the venue of “Kuma Kengo: Five Purr-fect Points for a New Public Space,” 2021, The National Museum of Modern Art, Tokyo
All photos by the author
MIURA Atsushi, Professor, University of Tokyo
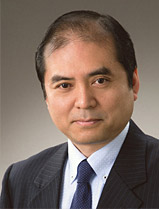
Prof. Miura Atsushi
The selection of three Japanese for TIME magazine’s “The 100 Most Influential People of 2021” became a hot topic in mid-September. Ohtani Shohei (a Major League baseball player) and Osaka Naomi (tennis player), two renowned athletes with global profiles, did not come as such surprises, but the choice of the architect Kuma Kengo may have been rather unexpected to some. However, it is a choice that makes sense to those who know, and it also suggested the discernment of TIME to me.
That’s right, those who know know. Kuma Kengo is known for designing the National Stadium (Japan National Stadium), which became the main site of the 2020 Tokyo Olympic and Paralympic Games (hereinafter, “Tokyo 2020”). However, it is unlikely that he was picked as one of the 100 people only for having designed the venue of a world-class sports event. Just as Ohtani changed the concept of professional baseball and Osaka breathed new life into the world of women’s professional tennis, Kuma Kengo became one of the “100 Most Influential People” because he brought a new vision to architecture and has conducted extensive work to change relationships between people and buildings around the world.
Kuma’s architecture is known for actively using materials such as wood and stone. For example, as shown by Stone Plaza (2000), which was made by assembling Ashino stones from Ashino district, Nasu Town in Tochigi City, and the wooden multipurpose cultural facility Besançon Art Center and Cité de la Musique (2013) by the river in Besançon, France, he has minimized the use of conventional artificial materials such as concrete and iron (although mixtures of wood and iron are possible), instead using natural materials with a connection to that place. Moreover, his architecture is designed to harmonize with the surrounding environment, such as by making low structures that don’t stand out rather than structures that stand tall. Neither do his buildings draw attention to themselves nor take pride in their own design and expression. Kuma himself describes this as “losing architecture,” but you could say that he has fundamentally achieved a conceptional shift from conventional modernist and post-modernist architecture. For Kuma, the occupational ability of the architect is no longer to be an artist or designer who performs creative self-expression but is similar to being a producer who coordinates various conditions in tune with people and the environment.
The construction of the National Stadium became symbolic of this. Zaha Hadid, the standard bearer of deconstructivism who was chosen in the initial competition, proposed a novel design that overwhelmed the surrounding environment, but after many twists and turns, the decision was made to start over with a “design-build” competition, with the mission eventually given to Kuma Kengo and the Taisei Corporation team. Kuma’s design was fundamentally different from Hadid’s, and it realized an architecture that was kind to both people and the environment, and that was in harmony with the forests of the Outer Gardens of the Meiji Shrine by making the stadium as low as possible and making liberal use of wood procured from all over Japan. As the main site of Tokyo 2020, the National Stadium has already become a familiar sight, but the change from the dynamic and sharp Hadid plan to the gentle and delicate Kuma plan not only impresses with its emblematic appearance, but also with the transformation of the architectural thought behind it. With a phase change from conventional architecture that drives the capitalistic economy by making huge boxes of concrete and iron, the aim was to build at a moderate scale that makes the users feel familiarity and richness, while making use of natural materials (especially wood) with a local connection.
A traveling exhibition on the theme of Kuma Kengo’s architecture and the future of architecture was held from November 2020 to September 2021 at the Museum of Art, Kochi, the Nagasaki Prefectural Art Museum, and the National Museum of Modern Art, Tokyo. I saw “Kuma Kengo: Five Purr-fect Points for a New Public Space” in Tokyo and was once again impressed by the foresight, uniqueness, and potential of this architect’s work (Fig. 1). At the same time, I looked through some of Kuma’s writings and renewed my awareness of various issues related to architecture. Kuma’s commitment to and delicate sense of building materials has already been abundantly showcased in an exhibition titled “Lab for Material,” held at the Tokyo Station Gallery (2018), where a total of 75 projects using 10 materials (bamboo, wood, paper, soil, stone, metal, glass, roof tiles, resin, film/fiber) were on display. This new exhibition was concerned with Kuma’s public architecture with the intention of reconsidering the state of public spaces during the COVID-19 pandemic and made us think about the present and future of architecture.
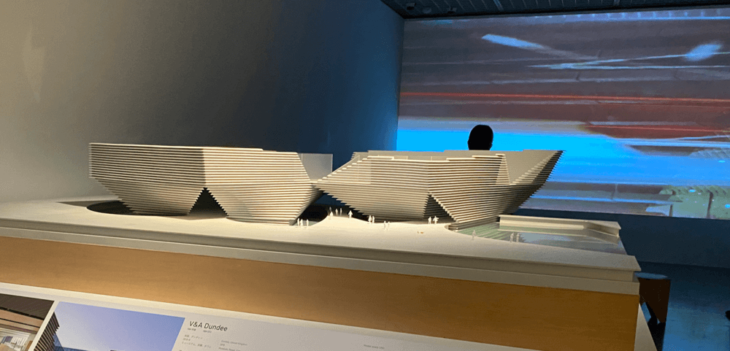
Figure 2: V&A Dundee, 2018, Dundee, UK
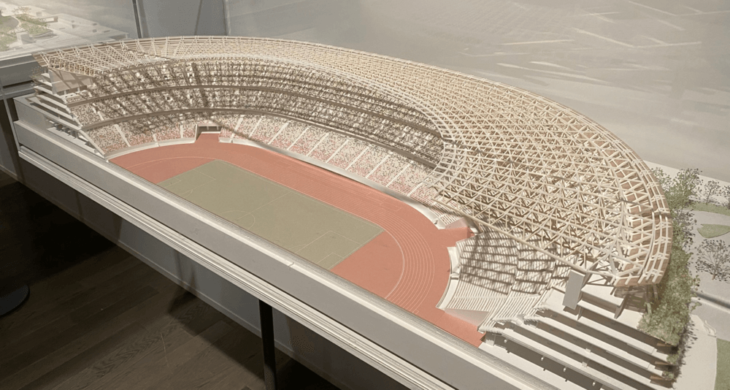
Figure 3: the National Stadium, 2019, Shinjuku Ward, Tokyo
The “Five Purr-fect Points for a New Public Space” mentioned in this exhibition are “Hole,” “Particles,” “Softness,” “Oblique,” and “Time,” categorizing the public architecture realized by Kuma at the first venue according to these viewpoints and presenting them using models and images. Nagaoka City Hall Aore (2012, Niigata Province), where a covered square serves as a local community, and the V&A Dundee in Scotland (one of TIME magazine’s “World’s Greatest Places 2019—100 Destinations to experience right now”) (Fig. 2) are masterpieces that make you feel the power and potential of the “hole” to connect people and things. Alternatively, the National Stadium (Fig. 3), which applies traditional Japanese architectural techniques by using collections of small-diameter trees to make huge architecture, and Sunny Hills Japan (2013, Minato Ward, Tokyo), which created a forest-like space with thin wood inspired by the jigoku-gumi (interlocked beams) of Japanese carpentry (Fig. 4), seek to open up architecture to the outside by accumulating wooden boards and narrow wood as “particles.”
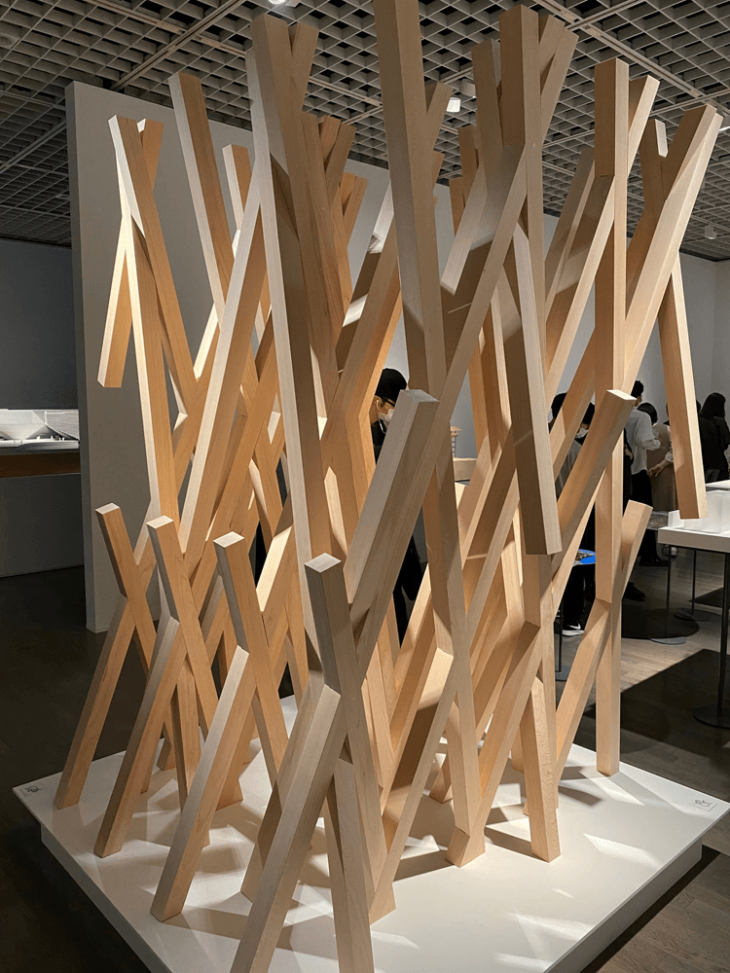
Figure 4: Wood assembly inspired by “jigoku gumi”
In a section that attempts to reexamine the relationship between the human body and architecture in terms of softness to hardness, we see how the Takanawa Gateway Station (Fig. 5), which uses a large membrane-structure roof and combines iron and laminated wood, has produced impressions of the warmth and softness of old wooden station buildings. Moreover, the oblique structures we see in Nezu Museum (2009, Minato Ward, Tokyo) and the Darius Milhaud Conservatory of Music (Fig. 6) are elements that figure frequently in Kuma architecture, aspiring to create effects of free tilting that is neither horizontal nor vertical. The last point is “time,” where we have the fifth-generation Ginza Kabukiza (2013, Chuo Ward, Tokyo) as an example of a building that preserves memories of the past while being reformed as a building, but what was meant by time in this exhibition is aging and crumbling with the passage of time in addition to past memories. It is said that the techniques for making things weak or yield are analogous to those for making things smaller (crushing into particles), softening them, and making them tilt.
Interestingly, Kuma apparently came up with the idea of the Five Purr-fect Points, as he began to observe the ecology of cats where he lives in Kagurazaka, in Shinjuku Ward, Tokyo during the COVID-19 pandemic. Taking inspiration from the way cats move around the space outside boxes and the gaps between buildings, he explored the relationship between cats and urban spaces and finally came up with these “Five Purr-fect Points for a New Public Space.” This process is clarified at the second venue by approaching the cats’ perspective. As a champion of “weak architecture” and “losing architecture,” Kuma Kengo might be aspiring to design delicate spaces that manifest softness and suppleness, like the cats who become “particles,” slip through “holes,” and move “obliquely.” I think he is telling us that the future public spaces can be found there.
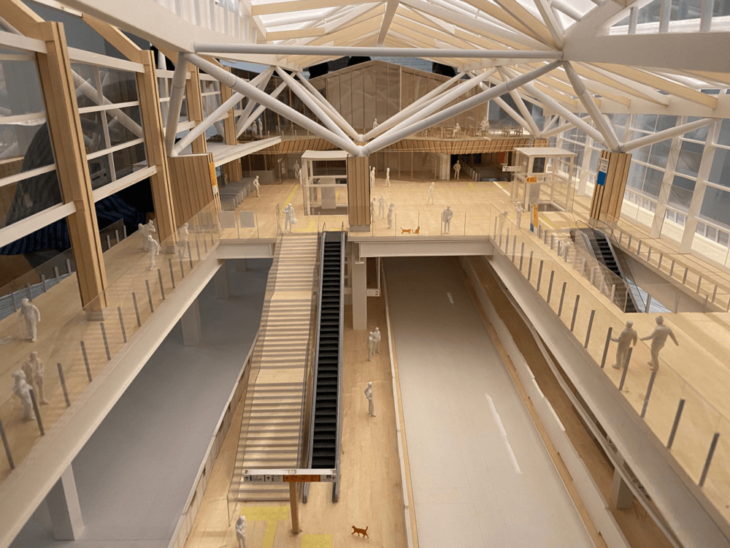
Figure 5: Takanawa Gateway Station, 2020, Minato Ward, Tokyo
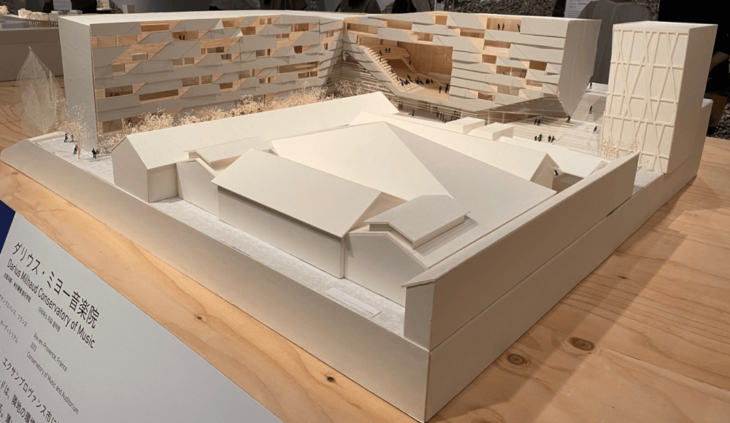
Figure 6: Darius Milhaud Conservatory of Music, 2013, Aix-en-Provence, France
Translated from an original article in Japanese written for Discuss Japan. [January 2022]
Keywords
- Kuma Kengo
- TIME magazine
- 100 Most Influential People of 2021
- Five Purr-fect Points for a New Public Space
- cats
- National Museum of Modern Art, Tokyo
- public architecture
- cities
- National Stadium
- V&A Dundee
- Takanawa Gateway Station
- Darius Milhaud Conservatory of Music
- “losing architecture”
