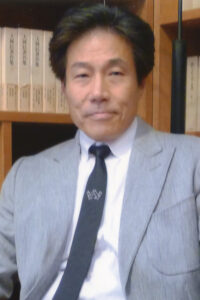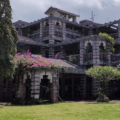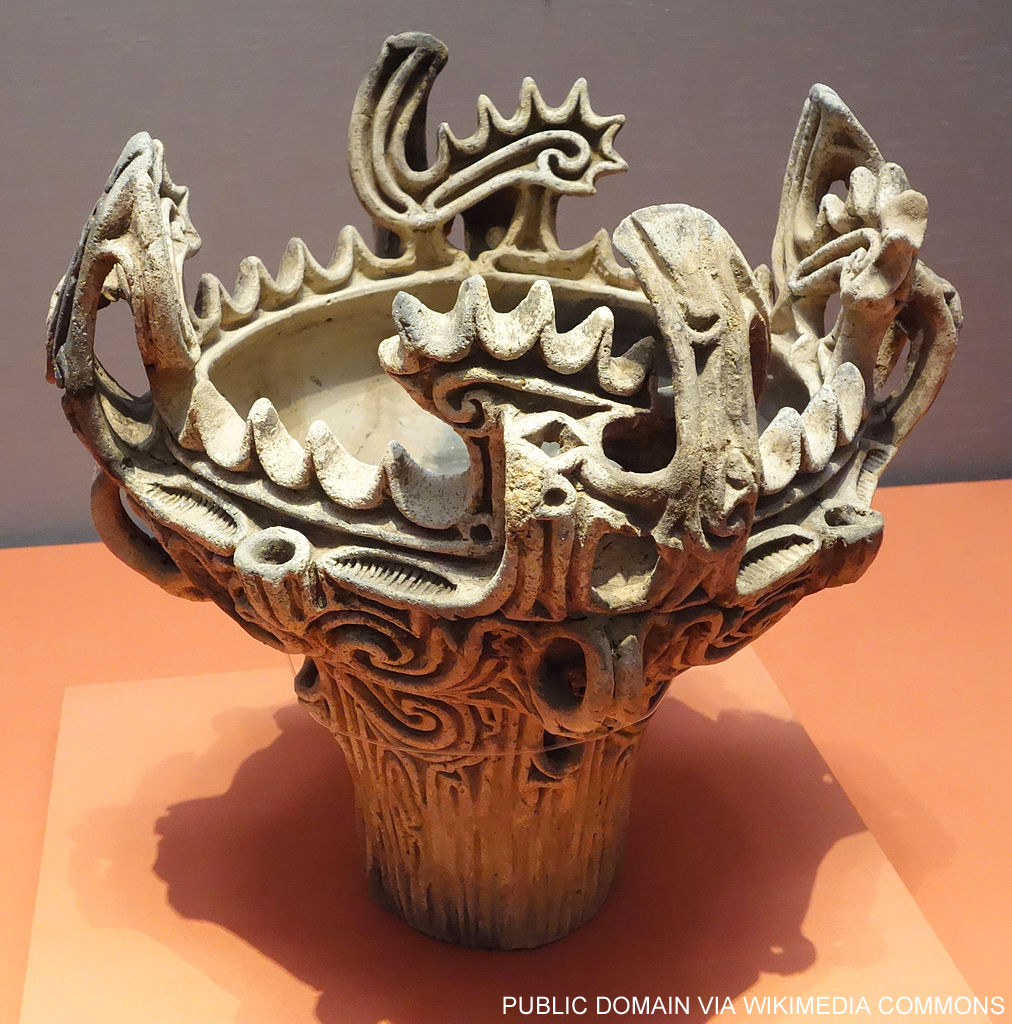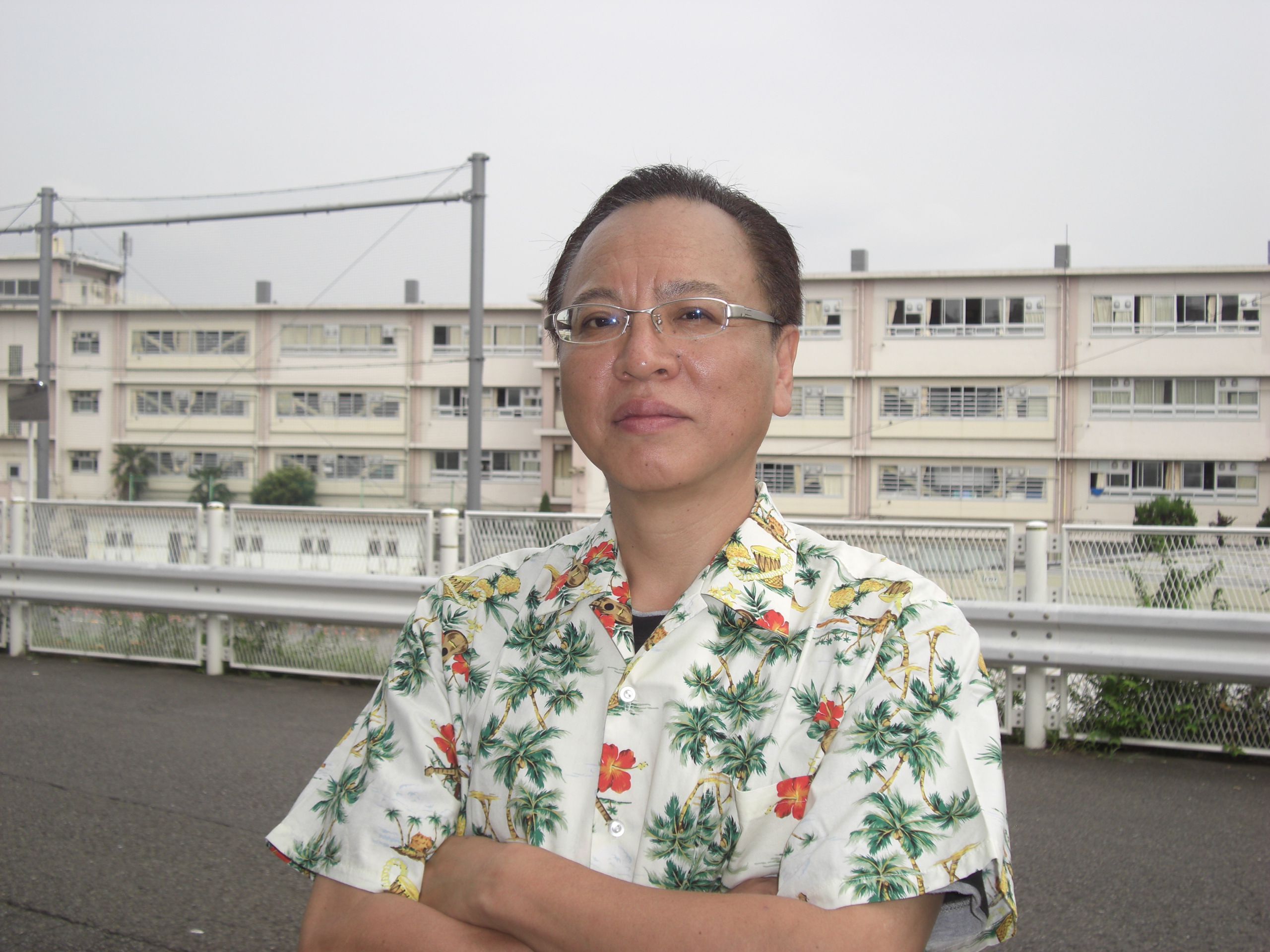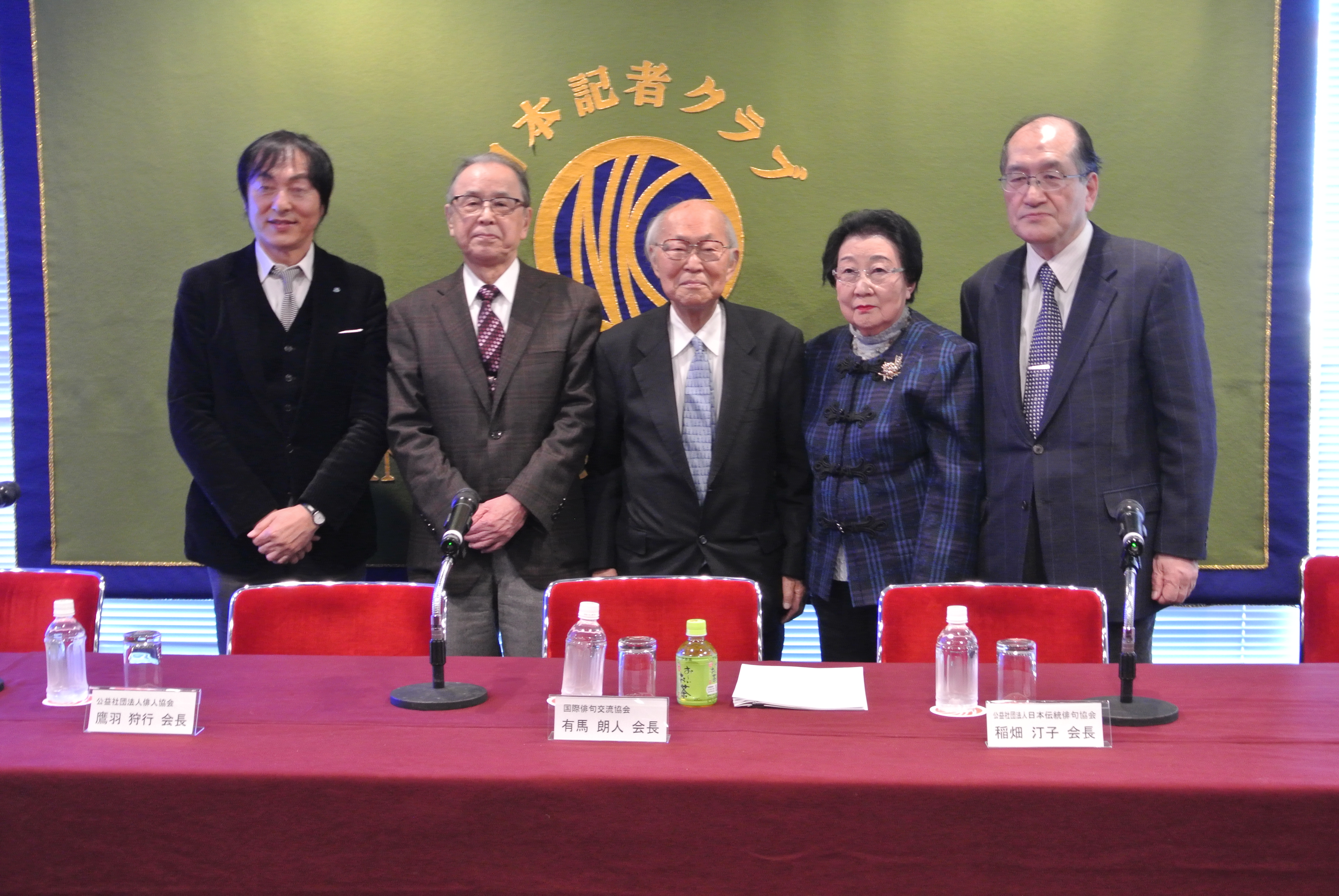The Essence of Tiny Spaces: Philosophy of Small Houses
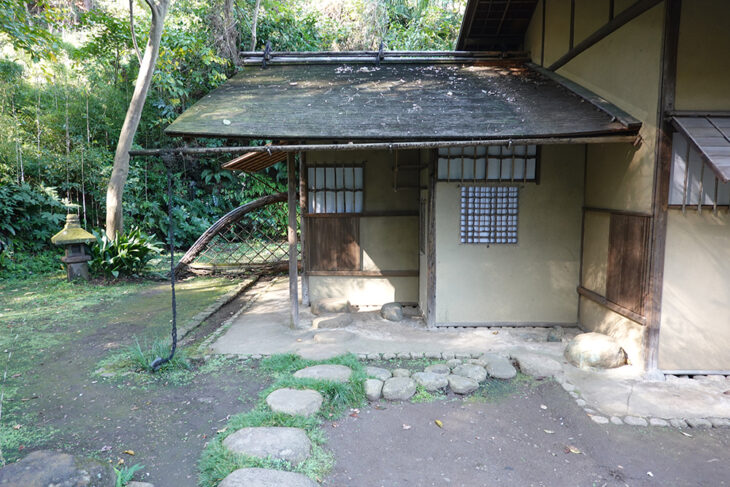
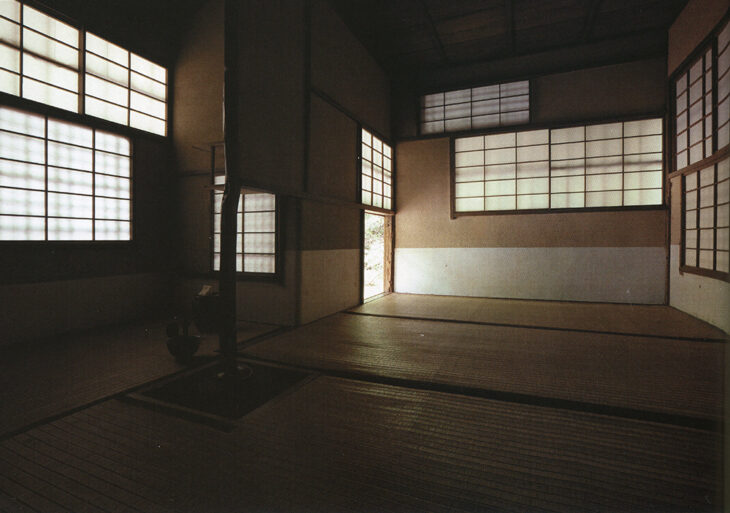
Exterior (top) and interior (bottom) of Shunsoro, a tea house in Yokohama Sankeien Garden, constructed in the daimedatami style. Built in the early Edo period, it was relocated from Kyoto in 1922.
Photo: Matsuzaki Teruaki
Matsuzaki Teruaki, Representative of Japan Architectural Design Institute
Chiisaki mono wa mina utsukushi (all small things, are most adorable)
This is a passage from The Pillow Book (The Pillow Book, 99, from “Adorable Things,” translated by Ivan Morris). Here, “utsukushi” means adorable, but this sensibility became the seed of the Japanese delicate grace, with utsukushi coming to be used in the sense of “beautiful” in the Muromachi period (1336–1573). Unlike the culture of the Eurasian Continent that ranges from grand concepts to details, Japanese culture is characterized by an accumulation of concrete sensibilities in the things around us.
This can be clearly seen by looking at the design methods of Japanese architecture. For example, in addition to the distance between column centers being defined as one ken (six feet) and buildings being designed as integer multiples of that (hashira-wari, column spacing), which is a basic method of design in the temple architecture of the Kamakura period (1185–1333), six taruki (rafters) were made to fit on top of the braidings (tokyo) made above the columns to support the ceiling so that the distance between each taruki has a standard dimension to create the whole, a method called rokushigake. Moreover, for a tea room ordered by a tea practitioner, the plane is composed according to the usage, meaning that it can be realized by number of tatami mats, as in having so-and-so many mats (e.g., three tatami mats or four and a half tatami mats) or adding a ¾ mat (daimedatami) for the tea-maker host to make it so-and-so many mats and one daime. This approach of not using the traditional hashira-wari but instead keeping the size of the tatami mats[1] (1917 mm x 954 mm) constant and matching the column configuration to the mats (tatami-wari) appeared in the early Edo period (1603–1867) and was used in parallel with hashira-wari. These are examples of familiar dimensions and parts extending to the whole, which is similar to how zashikikazari (a set of decorative features such as tokonoma [alcove], chigai-dana [set of staggered shelves], and tsukeshoin [a built-in table]) is asymmetrically added to stick out of a square mansion, as is characteristic of shoin-zukuri (a style of Japanese residential architecture) that was formalized from the end of the Muromachi period into the Momoyama period (1568–1603).
The same is true for floor planning, where hashirama (intercolumniation), an important form used for Japanese houses since the 14th century, takes the size 3 ken long x 3 ken wide to form nine bays (koko-no-ma, a room 3 ken long x 3 ken wide, the standard size of reception room), graphically a square split into nine parts, and has been used for the main room in Japan without changing its size (about six meters square), with the next room (tsugi-no-ma) and the ones after that being added to make up the whole cumulatively. Meanwhile, Andrea Palladio (1508–1580), a representative architect of the late European Renaissance and author of I Quattro Libri dell’Architettura [The Four Books of Architecture] also made extensive use of this form when designing villas (holiday houses). However, if you look at the buildings, although the shape is constant, the size has been changed in various ways, incorporating rooms and stairs into the nine-part square, so that the overall figure remains a square. Even if the same nine-part square shape is used, the specificity of usage and size is [prioritized] in Japan, whereas Palladio prioritized the use of form in the overall concept of the building.
Looking back at the history of Japan, which has valued the small ideas around us, we can find numerous records of small houses, ranging from the hermitages of ascetics who went into the mountains for training during the Heian period (794–1185) to the Hōjyo–an (hōjyo hermitage) of Kamo no Chōmei (1155–1216) and the Kekyuden pavilion (ascetic practice hermitage) of Myōe Shōnin of Kōzan-ji (1173–1232) in the Kamakura period, the belvedere built in the garden (Henkai Ichirantei, Shukuentei) of the Zen monk Musō Soseki (1275–1351) in the Nanbokucho period (1336–1392), and the thatched hut-style tea room completed by Sen no Rikyu (1522–1591) in the Momoyama period, as well as the huts of Matsuo Bashō (1644–94) (Bashō-an) and Ryōkan (1758–1831) (Gogō-an).
Now, what was the reason for the construction of such small houses? It is not the passive act of modern urban housing restricted by small plots of land. All of them were made as something absolutely necessary to the self. Chōmei’s Hōjyo-an was created with “unique” sprit, fascinated by peculiar things, while the thatched hut-style tea room gives us a hint in the fact that it was called a “tea-ceremony arbor” (sukiya) created by an eccentric tea ceremony master (sukisha). Therefore, although small, they are packed with architectural ingenuity. This is evident from the temporary nature of the shitsurai (furnishings) at Chōmei’s Hōjyo-an, which can be moved with only two carts, the stunning views of Myōe Shōnin’s hermitage and Musō Soseki’s belvedere, and the millimeter ingenuity of Rikyu’s tea room.
Moreover, just as the ascetics entered the mountains during the Heian period in opposition to the aesthetic amida worship of the urban elite, these were challenges to the desire for great and mighty splendor, marking a first step toward freedom and next-generation innovation. The seeds they planted grew into Kamakura New Buddhism by Hōnen (1133–1212), Shinran (1173–1263) and Nichiren (1222–1282) from Mt. Hiei, and Ippen (1239–1289), who was convinced of this new religion through mountain training in Shikoku.
For a small building, its physicality is the core of the design. Apart from Ryōkan’s Gogō-an’s six tatami mats, which was a rented house, many were handmade in four and a half tatami mats or less. Chōmei’s Hōjyo-an was less than seven shaku (about 2.1 meters) high, and Rikyu’s tea room was ten shaku (about 3 m) high with a ceiling of only six shaku (about 1.8 m). In the present time when the sense of reality in life has been lost in various situations, this becomes one of the reasons for creating small buildings. Four and a half tatami mats are roughly one foot square (about 3 x 3 meters), making up a so-called hōjyo (an abbot’s chamber), but small does not mean cramped.
The word hōjyo derives from the hermitage of Vimalakirti, a lay Buddhist who deeply understood the teachings of the Buddha during his lifetime, with Buddhist scripture telling us that eight thousand five hundred bodhisattvas and śrāvakas (voice-hearers, or disciples) could fit inside. This is said to be a metaphor for the possibility of vast spaces of knowledge and consciousness in a small hōjyo, but it is not just a metaphor. Myōe, who personally created the Kekyuden pavilion in-between his zazen training, was “reminded of the merits of eighty thousand billion decorations every time he saw the shape” of the building, and it is clear from his Yume-no-ki (journal of dreams), in which he recorded his dream for 40 years, and his life story that he there entered into a Buddhist world that was at once deep and wide.
Moreover, the excellent hermitage and bowers took in the surrounding nature, and the clever tea room expressed a vast space inside. Gyōson (1055–1135) of Onjyo-ji was a famous ascetic monk who entered the mountains in the Heian period, and during his training at Mount Ōmine he wrote, “Konomotono sumikamo imawa arenu beshi harushikunareba tareka toikomu (The dwellings under the trees will surely become desolate. Who will come to visit me when the spring is over?)” and “Morotomoni Aware to omoe Yama-zakura, Hana yori hoka ni Shiru hito mo nashi (Mountain cherry, let us console each other. Of all those I know no one understands me the way your blossoms do),” writing poems about the ephemerality of his temporary hermitage and being one with nature. Myōe, who practiced zazen at the Kekyuden pavilion (thatched hut) on the mountain of Kōzan-ji (Mount Ryōgasen) said, “Mioroseba kozueni tamaru shirayukiwo kekyudenkato omoikerukana (Looking down around, the white snow piled up on the branches looks like a Kekyuden pavilion)” and “Kumowo idete warenitomonau fuyuno tsuki kazeya minishimu yukiya tsumetaki (Winter moon, coming from the clouds to keep me company, Is the wind piercing, the snow cold? Translated by Edward G. Seidensticker)” and then when returning to the temple quarters along the moonlit mountain road, Ryōkan said, “Koto taranu mitowa omowaji shiba no to ni tsuki mo arikeri hana mo arikeri (Nothing is inadequate. Even at the brushwood-door, there is the moon, and there are flowers).”
Musō Soseki wrote of his belvedere, Henkai Ichirantei, that “Heaven has given me a small plot of land to rest. Here I have explored the breadth and depth of my mind and have become free, and I am certain that anyone who comes here will see the scenery unfolding before them and know the mind of the Buddha.” From Henkai Ichirantei, near the summit of Mount Kinpyō-zan in the northeast of Kamakura, you can see the city of Kamakura in the distance with Mount Fuji beyond. Those who came all practiced with nature, with their little house becoming an integral part of that.
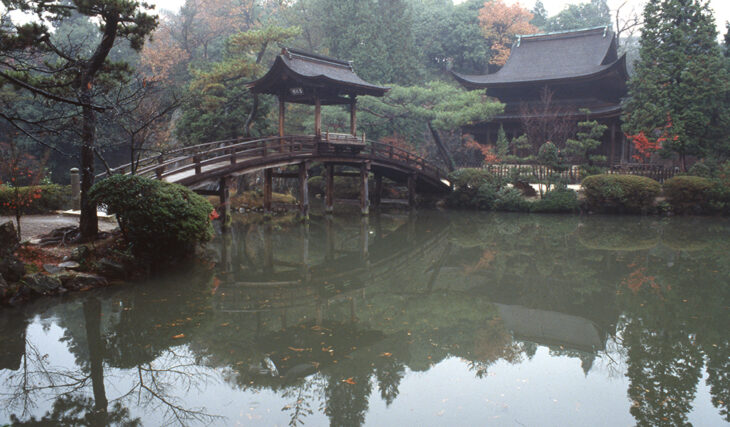
Musō Soseki’s Garden at Eihō ji Temple in Gifu Prefecture
Photo: Matsuzaki Teruaki
Modern technology makes it possible to interact with people far away and there are endless systems of knowledge accessible through small devices that fit in the palm of your hand, but are we not overwhelmed by this illusion of enormous and super-fast information and effects? In a small house, it is better to bring only the few things that you really need, just as the hermitages of the mountain ascetics contain only the Lotus Sutra, or Chōmei’s Hōjyo-an has only the Lotus Sutra and excerpts from texts like the Ōjyoyōshu[2] (The Essentials of Salvation) in a leather basket, or the desk in Ryōkan’s hermitage has only the Shōbōgenzō (Treasury of the True Dharma Eye) by Dōgen Zenji (1200–1253).
The title of this text is something I borrowed from a small book (Nagao Shigetake, Chiisana Ie no Shiso–Hōjyoki wo kenchiku de yomitoku [Philosophy of the Small House: Interpreting the Hōjyoki through Architecture], 2022 Bungei Shunju). Nagao focuses on the Hōjyoki as he introduces small houses in other countries through Life in the Woods by Henry David Thoreau (1817–1862), “Roquebrune-Cap-Martin” by Le Corbusier (1887–1965), and so forth in asking the question, what is “the minimum vessel that can support one’s life”? I am convinced that what architects ought to do now is to take a moment away from the trends and start out with small ideas. This is because it trains the skills and ideas of designers through a contemplation of dimensions and proportionality, which are the basics of making things, and has the power to stimulate the physicality and mind of both makers and users.
Translated form “Kyokusho Kūkan no Daigomi: Chiisana Ie no shisō (The Essence of Tiny Spaces: Philosophy of Small Houses),” Bimonthly magazine Jyutaku-Kenchiku (residential architecture), No. 497 February 2023, pp. 4-5. (Courtesy of Kenchiku Shiryo Kenkyusha and Kenchiku Shicho Kenkyusho)
Keywords
- Matsuzaki Teruaki
- Japan Architectural Design Institute
- Jutaku-Kenchiku
- residential architecture
- design methods
- integer multiples
- column spacing
- tatami mats
- Kamakura period
- tearoom
- zashikikazari
- shoin-zukuri
- small houses
- huts
- hermitages
- sukiya
- Rikyu
- Musō Soseki
- Henkai Ichirantei
- Ryōkan
- Chōmei
- Myōe
- hōjyo
